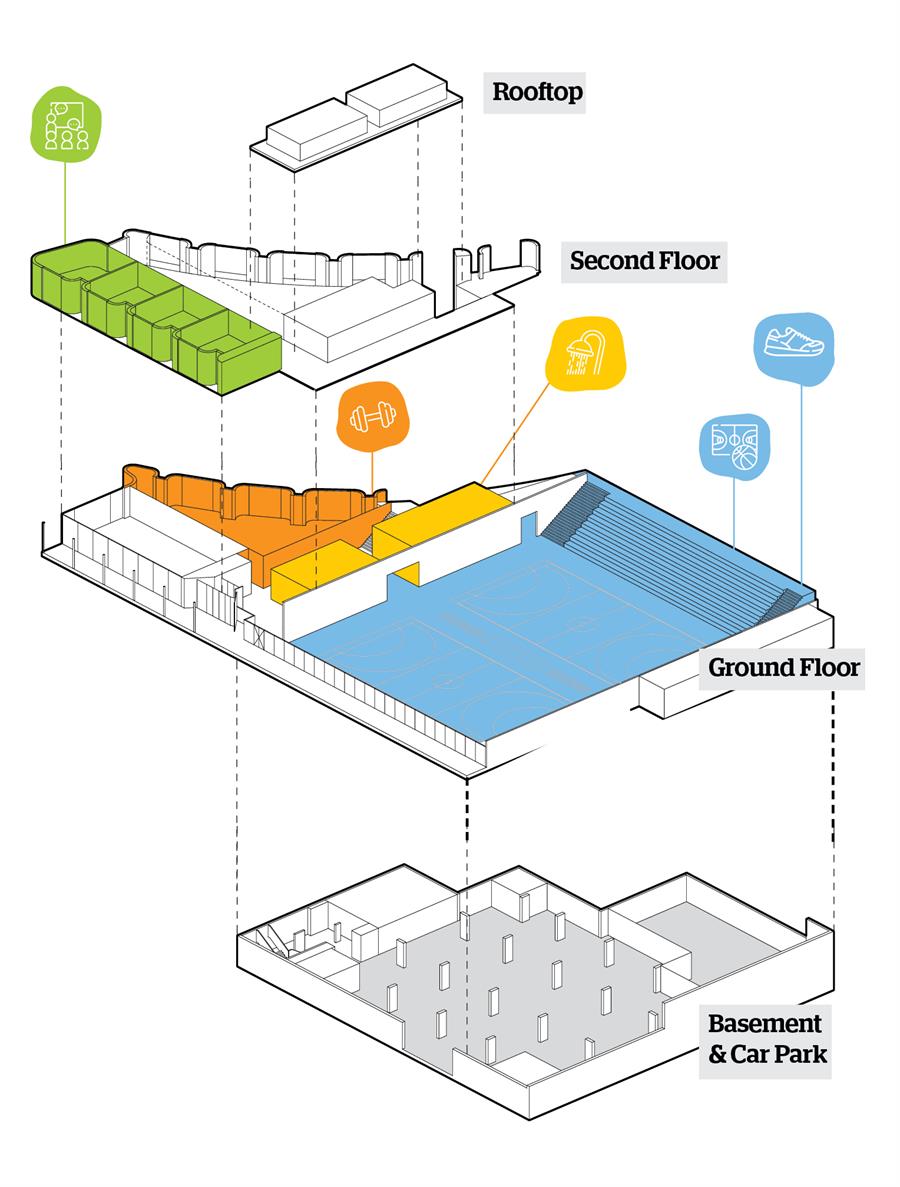Belerren floorplan

Strength Training Spaces
The new weights room will be an elite strength and conditioning facility with a focus on free weights training. The importance of strength training is well recognised in sport at all levels.Developing a base level of fitness and core strength, as well as sport-specific training, helps players to have better skills and reduces the chance of injuries.
While our current strength training area is well used, it is too small and under-resourced for a school of this size.
More Classrooms
With considerable growth in the Geelong region, and the new Geelong College Junior School opening in 2020, enrolments have grown by approximately 30% in the past 10 years.We now need more classrooms at Senior School. The inclusion of four classrooms will allow theory-based learning to occur within the new facility.
The additional classrooms will also relieve pressure for teaching space across the campus.
Room to Train
With just one court it is difficult to have more than two teams of netball or basketball, or six badminton pairs training at one time, hence the need for staggered training times or the use of alternate venues. We need to be able to have two training sessions running concurrently, so that the programs have more of a sense of a team, and first and second teams can be role models for upcoming players.
Adequate Change Rooms
Changeroom facilities should be comfortable, safe, well planned, linked to playing courts and be grouped to allow multiple class groupings in lieu of a single space. The Rolland Centre opened in 1969. The changerooms were adapted in the 1980s for female students but have, for many years, been inadequate in size and offering. Larger and more modern change facilities that are gender-inclusive are imperative for the College into the future.
Indoor Courts
The new gymnasium will become the central competition and training space within the new facility. It will hose APS basketball, netball, badminton, as well as training. Seating and vantage of the playing courts will be maximised throughout the facility and across different levels. The current court space in the Rolland Centre is not compliant for competition netball or basketball, so courts at the Middle School or alternate venues are hired to host our APS fixtures.
A new Medical Centre
Our current Medical centre is located over Noble Street, within the grounds of Mossgiel House. It is a small and dilapidated space.
A new Medical centre at the centre of the campus and adjacent to our sporting facilities will make medical care more accessible and visible for students, staff and visitors.
The new centre will be housed in a heritage house relocated
from Claremont Street which will be refurbished to a best-practice, modern medical treatment facility.
Sustainability
A number of strategies have been integrated to allow the most sustainable outcome for this project, including:
- Passive orientation with active design measures
- Materials with low embodied carbon (brick and weathering steel)
- Lean structure and tight footprint
- Interior materials carefully selected for their material properties
- All Electric with no reliance on fossil fuel (ie gas)
- mixed mode ventilation with night purge and ability to cross ventilate the hall
- Water harvesting
- Performance double glazing and facade systems
- Heritage houses are being relocated rather than demolished
- LED lighting
- PV cells to offset energy usage